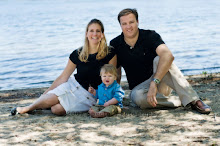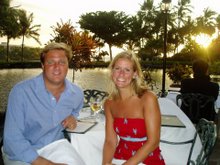
and Deacon!
Marin, Eric, Hampton, Deacon and Baby Knight
 This is our new master bedroom (formerly Hampton's room) on the second floor. We had the painters repaint this room. Part of phase two will consist of refinishing the large bathroom adjacent to this room (through the wall to the left) and creating a master bathroom as well as creating an extra closet using the existing hallway entrance into that bathroom.
This is our new master bedroom (formerly Hampton's room) on the second floor. We had the painters repaint this room. Part of phase two will consist of refinishing the large bathroom adjacent to this room (through the wall to the left) and creating a master bathroom as well as creating an extra closet using the existing hallway entrance into that bathroom. Our old master bedroom, also on the second floor, is now Hampton's playroom. I set this room up last weekend when Marin and Hampton were on the Cape and it was funny to see Hampton's face when they walked into the house upon returning from the cape and he didn't see his toys spread throughout the family room and dining room....he looked confused. But, when we showed him his new playroom full of all of his toys, he had a BIG smile on his face.
Our old master bedroom, also on the second floor, is now Hampton's playroom. I set this room up last weekend when Marin and Hampton were on the Cape and it was funny to see Hampton's face when they walked into the house upon returning from the cape and he didn't see his toys spread throughout the family room and dining room....he looked confused. But, when we showed him his new playroom full of all of his toys, he had a BIG smile on his face. We refinished the stairs all the way down to the first floor and repainted the hallway, woodwork, risers, bannisters, etc all the way down to the first floor as well.
We refinished the stairs all the way down to the first floor and repainted the hallway, woodwork, risers, bannisters, etc all the way down to the first floor as well.  Now we're on the third floor, where you will see the refinished original pine floors that we "found" (we'll uncover them on the first and second floor eventually as well) and the new crown moldings, woodwork, walls and ceilings.
Now we're on the third floor, where you will see the refinished original pine floors that we "found" (we'll uncover them on the first and second floor eventually as well) and the new crown moldings, woodwork, walls and ceilings.  We added recesed lights in the hallway too.
We added recesed lights in the hallway too. Hampton's new room on the third floor. Still haven't found the time to rehang pictures, etc so the rooms currently look a little naked.
Hampton's new room on the third floor. Still haven't found the time to rehang pictures, etc so the rooms currently look a little naked. This is the new guest room on the third floor. Once "number two arrives" (no, we're not expecting) Hampton will move into this room. Btw, this ceiling fan is pretty neat. It'a made by Reiker and it cools and heats. The top part of the fan has a heater and the blades reverse and it circulates heat all with the use of a remote control.
This is the new guest room on the third floor. Once "number two arrives" (no, we're not expecting) Hampton will move into this room. Btw, this ceiling fan is pretty neat. It'a made by Reiker and it cools and heats. The top part of the fan has a heater and the blades reverse and it circulates heat all with the use of a remote control. We used this 6" crown molding throughout the third floor, eventually it will be throughout the house.
We used this 6" crown molding throughout the third floor, eventually it will be throughout the house. 
 We have a little "turtle" theme going on....
We have a little "turtle" theme going on....
