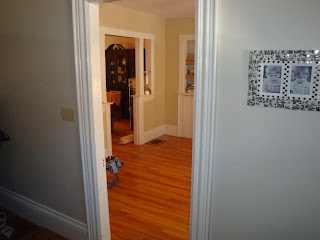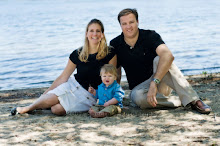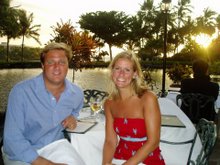Monday, August 17, 2009
Mr. Ant
Yesterday at the Knight's pool, Hampton practiced his swimming skills - kicking, blowing bubbles, riding the "Whale" and sailing his blue boat (okay, it's just a blue raft but that's what he calls it). And, we also witnessed his impeccable manners. As Hampton stood on the stairs in the pool, he noticed an ant marching by. So, Hampton says "Hello, Mr. Ant!". Daddy and I chuckled. Then, he proceeded to say "Have a nice weekend!" Lucky for that ant, I didn't squash it given Hampton's sweet demeanor.
Wednesday, August 5, 2009
Before and After
The renovations are very near complete. The only things left to do are a few minor paint touch ups, install the knobs and pulls for the kitchen, replace some of the defective cabinet doors, install the glass surround in the master bathroom and install the kickboard in the kitchen.
Below I put together some "Before and Afters" for this particular renovation. I wish I could find some pictures of the house when we first moved in....the "Befores" in these shots are after some minor face-lifts. If I ever find the pictures of these rooms with all the wood pannelling, etc...I'll post them.
It's good to be back home! Hampton is very happy and Deacon is now back with us as well....though I think he misses Cody. We're done with renovations for a while....if not forever.
 Before and after of the view when you walk in the front door of the home
Before and after of the view when you walk in the front door of the home


Before and after of our kitchen. No more bathroom in the middle of the kitchen. It's amazing how much space it created just knocking out that bathroom and the chimney.



Before and after of where the fireplace is now. Behind that wall in the picture above is a covered up fireplace. It's been that way for a LONG time. We had to get creative with how we could continue to use that same chimney.

 This is just a before and after of the view from the front of the house to the back on the first floor.
This is just a before and after of the view from the front of the house to the back on the first floor.

Below I put together some "Before and Afters" for this particular renovation. I wish I could find some pictures of the house when we first moved in....the "Befores" in these shots are after some minor face-lifts. If I ever find the pictures of these rooms with all the wood pannelling, etc...I'll post them.
It's good to be back home! Hampton is very happy and Deacon is now back with us as well....though I think he misses Cody. We're done with renovations for a while....if not forever.
 Before and after of the view when you walk in the front door of the home
Before and after of the view when you walk in the front door of the home

Before and after of our kitchen. No more bathroom in the middle of the kitchen. It's amazing how much space it created just knocking out that bathroom and the chimney.



Before and after of where the fireplace is now. Behind that wall in the picture above is a covered up fireplace. It's been that way for a LONG time. We had to get creative with how we could continue to use that same chimney.

 This is just a before and after of the view from the front of the house to the back on the first floor.
This is just a before and after of the view from the front of the house to the back on the first floor.
Subscribe to:
Comments (Atom)








