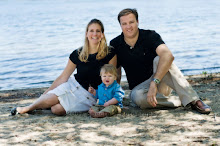Phase 1 of the renovations included getting the third floor all set for the kid(s). It was important for us to have everything in place for HH's arrival. We figured the house would be done floor by floor - 3rd floor down to the basement - in 4 phases. However, because the Master Bath is located directly over the Kitchen, tackling the first and second floor at the same time for Phase 2 made more sense. This would leave only the basement to finish!
The first floor renovation will include: a complete remodel of the kitchen (removing chimney, bathroom and ceiling soffit/framing new roof line off back of house); significantly widening the openings between the front foyer and the family room, the family room to the dining room and the dining room to the kitchen; a fireplace in the family room using an existing chimney/fireplace that has been covered up over the year; a bar area in an existing built-in in the dining room; entire first floor wired for ceiling speakers and surround sound in the family room; new floors throughout the first floor and new trim and crown molding throughout the first floor. Then, paint and decorate.
The second floor renovation will include: a complete remodel of a full bathroom with custom glass shower enclosure, airbath and marble tile; closing the hallway entrance into the new bathroom and making it a closet for the master bedroom; opening a doorway from the master bedroom into the new master bathroom; refinishing original hardwood floors; surround sound wired in the play room and new trim and crown molding throughout the second floor.
Day 1 of renovations was on May 18. Todd and his team showed up ripped up both the bathroom and the kitchen. They found that the back wall of the kitchen was in very bad shape and ripped it down completely to rebuild.
More to come.....

A view from our Kitchen doorway looking back. They had to rebuild the entire back wall. You can see the toilet where the bathroom used to be...no more bathroom in the kitchen (which is suprisingly sad since we can't cook and shower at the same time!)

Todd and his crew made quick work of the back wall. Still some more demo to be done.

This is just one of the walls that they are knocking down on the first floor. This wall separates the family room and dining room. To the left, there was a closet that they destroyed which is where our small half bath will end up going.
This is the master bath "to-be". You can see where the entrance used to be on the left - which would go into the master bedroom. We're going to block the current entrance on the right, make that hallway a closet for the master bedroom and re-open the original doorway that you see on the left.
I love this picture because it highlight's the beautiful blue tub and toilet we had.




1 comment:
Unbelievable! I can't wait to see it finished.
Post a Comment