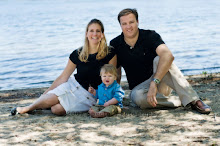We're making progress. Floor guys are comning in on 9/18 and then the painters on 9/25 and then we should be pretty close to done!
 View from the door to the deck at one end of the hallway looking towards the front of the house. Two bedroom doors on the left, the bathroom door on the right at the end and the sheetrock is where the doorway to the bathroom (then office) was.
View from the door to the deck at one end of the hallway looking towards the front of the house. Two bedroom doors on the left, the bathroom door on the right at the end and the sheetrock is where the doorway to the bathroom (then office) was.
Guest room. Todd replaced the windows and all of the trim and overlayed the old ceiling. Still need to finish plastering and add the crown molding
 Hampton's new bedroom. Compleletel overlayed waiting for all new trim and crown molding
Hampton's new bedroom. Compleletel overlayed waiting for all new trim and crown molding View from the entry-way to the new bathroom. Vanity on the left, doorway to tub and toilet area. The granite guys came and did a template for the vanity top this AM.
View from the entry-way to the new bathroom. Vanity on the left, doorway to tub and toilet area. The granite guys came and did a template for the vanity top this AM. The vanity "nook". This thing is finally out of our living space downstairs. It's been there for about a month.
The vanity "nook". This thing is finally out of our living space downstairs. It's been there for about a month. Tub with a little shelf/storage area in the soffit above. Todd will trim the shelf out as well as add beadboard, chair rail and crown molding throughout both areas in bathroom
Tub with a little shelf/storage area in the soffit above. Todd will trim the shelf out as well as add beadboard, chair rail and crown molding throughout both areas in bathroom We've decided that we're going to have all the paint sanded off the stairs and redo them to match the floors that are going to be redone on the third floor. They pretty much got destroyed during construction as expected.
We've decided that we're going to have all the paint sanded off the stairs and redo them to match the floors that are going to be redone on the third floor. They pretty much got destroyed during construction as expected. The plumbing from the new bathroom had to go down through a room on the second floor and behind the front door in the foyer on the first floor. We're eventually going to make a built in out of the boxed in pipes on the second floor and Todd made this boxed in pipe look more like a pillar that matches some of the woodwork/molding in other areas of the house. Unfortunately, there was no sinking the pipe into the wall without jeopardzing the structure of the support for the house.
The plumbing from the new bathroom had to go down through a room on the second floor and behind the front door in the foyer on the first floor. We're eventually going to make a built in out of the boxed in pipes on the second floor and Todd made this boxed in pipe look more like a pillar that matches some of the woodwork/molding in other areas of the house. Unfortunately, there was no sinking the pipe into the wall without jeopardzing the structure of the support for the house. The new bathroom is in the very front of the third floor of the hosue and everything drains in the basement in the very back of the house....lot's of plumbing. They had to bust through a pretty thick wall to get that pipe to the back of the basement.
The new bathroom is in the very front of the third floor of the hosue and everything drains in the basement in the very back of the house....lot's of plumbing. They had to bust through a pretty thick wall to get that pipe to the back of the basement. 

No comments:
Post a Comment