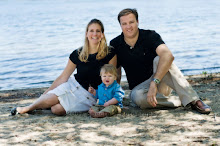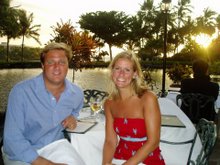We closed on the house in the beginning of June '06 We started off by removing all of the wood panelling (yep...it was everywhere - I'll post the before and afters when I have a chance to take pictures of the "afters") before we moved in. BTW, Marin is the best. She and my parent's moved us in (with the help of some movers) while I was off racing for Block Island Race Week. What a gal!! Once we were moved in, we had all of the rooms on the first 2 floors overlayed with 3/8" thick blueboard. We hired someone to do this ...it had to be done quickly as we were living in on the third floor and although we have Central AC...it wasn't working properly and it was HOT!! The contractors and plasterers were in and out in 2 days and left us 4 beautiful rooms full of brand new walls and ceilings to paint. We spent a good 2-3 weeks painting after we moved in. I then put the paint away and thanked God that we didn't need the third floor to be done and that I wouldn't have to paint another thing for at least a year....that was July '06.
Well, October of '06 rolled around and....surprise! We're having a baby! Very exciting news, but this also means that we've got to get at least one room on the third floor completed so that we have a finished guest room. Our current guest room on the second floor would become the nursery. Out come the paint, brushes and rollers. We decided to redo what we called the "bastard furniture room". It was a guest room on the third floor full of furniture that we liked, but had no idea what to do with. It was probably the ugliest room in the house aside from the second floor bathroom - which we won't discuss. The other two rooms on the third floor weren't all that bad, so we figured we'd get the worst over with.
Thankfully my mother and my Aunt Debbie came up from the Cape one morning with their scrapers and their wallpaper remover and went to work. They had both layers of wallpaper removed in one day revealing some walls that didn't look too good from far, but were actually in pretty good shape.
I did all the patching and sanding of the walls then began painting the ceiling. All of a sudden I hit a big roadblock. The paint would not stick and the old ceiling was just falling off onto the ground. Come to find out, the ceiling is coated with a paint/whitewash they used - I guess before paint? - called Calcimine. Bottom line, it all had to be removed and scraped off. That took about a week of standing on top of a ladder scraping away. The room ended up being a pretty big can of worms, but after a solid 2-3 weeks of putting a couple hours in here and there...it was finished.


(Third Floor Guest Room Before and After)
The next thing Marin and I wanted to get done were the stairs. The stairs had this runner that was pretty old, ratty and dangerous as it moved around a lot when walking on it. The walls from the first floor foyer all the way up through the second floor hallway, the second set of stairs and the third floor hallway were covered with a real dingy old wallpaper. So we removed the runner on both sets of stairs and all of the wallpaper. It took some innovation in crafting tools that could scrape wallpaper off the walls 20' up and out of reach...but we eventually got it all off. There was A LOT of wallpaper!

(Third Floor Hallway - during)
After about 2 months of a couple of hours a day after work each day....the stairs are finally completed. Doesn't look like much...but it sure took a long time!
(first set of stairs before and after)
So, I have put the paint brushes away for a while. We figure we'll leave the other two bedrooms on the third floor alone either until our baby (boy or girl?) moves out of the nursery to make room for #2. At that time, we'll let him/her help us pick the color of his/her new bedroom.
We have many renovations planned for the house, but most of the stuff that is left is going to require an architect and some professionals. On the third floor, there is currently a deck (through the door 2 pictures above) where we plan to build out and add a new bathroom for the kid(s). We'll also add an internal staircase that will head up to a roofdeck that we plan to add eventually. On the second floor we plan to move the master bedroom into the nursery and block the hallway access to the bathroom and add a door from the (now nursery) into the large second floor bathroom to create a master bedroom suite...oh, we will also have to gut that bathroom. For our last project we plan to knock all of the walls down on the first floor to make it one large open space that has with columns to support the house instead of walls. It will reallyopen the house up and make it less choppy. At that time we plan to also completely gut the kitchen. We'll go from the top down (for plumbing reasons) and hope to have all of these projects completed in 5 - 7 years.
Next up, repainting and replacing the windows on the front of the house. That's the nice part of having a row house...only one of the sides of the house is visible to the public! It seems that when we bought the house that fresh coat of paint it had did not have any primer underneath! We've got lot's of peeling going on.
So....lot's more to come!



1 comment:
Incredible. I love your new bedroom. and so fun to get a glimpse of the stairs. well done!!! looking FABULOUS.
Post a Comment