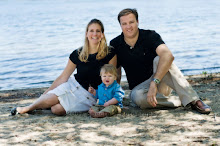For the past two years, the third floor has gone somewhat unused. It has three bedrooms, two of which are good size that we used as guest rooms and a smaller third bedroom that we use as an office. It also has a door at the back end of the hallway that goes out to a third floor deck.
Our plan is to make this floor into the kid(s) floor (no, she's not pregnant). The first problem with this floor was that there is great living space, but no bathroom. We tinkered with keeping the layout as is and cramming in a full bath somehwere, but it just didn't work well. We then decided, because we have two large bedrooms on the second floor, that we'd take the smaller office/bedroom and make it into a nice size bathroom. This way we're left with 4 good sized bedrooms and a nice bathroom for the kid(s).
Our contractor is Todd Slocum from The Solcum Group in Beverly, MA. He did some work on an old building across the street from us and I got to know him a bit while he was working. He has been great to work with on the project.

Todd put up some "Dust Prevention" to protect all the floors below from the demo run off.

View from the door to the back deck looking forward past the two bedrroms on the left and the new bathroom at the front of the house.
 View into the new bathroom. To the left of that stud is where the old door/entrance to the office used to be and to the right of it is the new entrance into what will be the bathroom.
View into the new bathroom. To the left of that stud is where the old door/entrance to the office used to be and to the right of it is the new entrance into what will be the bathroom. This is almost the same view, but moreso from the entry way. The bathroom will have a separate sink area (double vanity will go on the left in this picture) and then a doorway into the tub/toilet area (toilet is placed right where it will end up being, tub will be across from that). This way we figure we can have as many as three kids in the bathroom at once..two at the sink and one taking a shower or taking care of business!
This is almost the same view, but moreso from the entry way. The bathroom will have a separate sink area (double vanity will go on the left in this picture) and then a doorway into the tub/toilet area (toilet is placed right where it will end up being, tub will be across from that). This way we figure we can have as many as three kids in the bathroom at once..two at the sink and one taking a shower or taking care of business!  This is where the double sink vanity will go.
This is where the double sink vanity will go. This is a view from the toilet looking to where the tub will eventually go
This is a view from the toilet looking to where the tub will eventually go Not sure why, but the last owner decided to cover the original hardwood floors with some really thin wood floors that we're not really fans of. We were happy to see what was beneath and plan to rip up all the floors to expose and refinish the original pine hardwoods. The bathroom will be tiled, however.
Not sure why, but the last owner decided to cover the original hardwood floors with some really thin wood floors that we're not really fans of. We were happy to see what was beneath and plan to rip up all the floors to expose and refinish the original pine hardwoods. The bathroom will be tiled, however. This will be Hampton's new room once it's done! They are going to replace all the walls and the ceiling and wood trim and add crown molding.
This will be Hampton's new room once it's done! They are going to replace all the walls and the ceiling and wood trim and add crown molding. View from Hampton's bedroom door to the to-be bathroom door across the hall.
View from Hampton's bedroom door to the to-be bathroom door across the hall. This is the room that I took about a month to refinish. They're just replacing the ceiling, the woodwork/trim and windows in this room.
This is the room that I took about a month to refinish. They're just replacing the ceiling, the woodwork/trim and windows in this room. More updates to come soon!

 And, when he was done, he fed Deacon and Cody the rest of his meal...
And, when he was done, he fed Deacon and Cody the rest of his meal...



 The source of the infamous hand...
The source of the infamous hand...


 And so the saying goes "What happens at Grandma's, Stays at Grandma's".
And so the saying goes "What happens at Grandma's, Stays at Grandma's".

